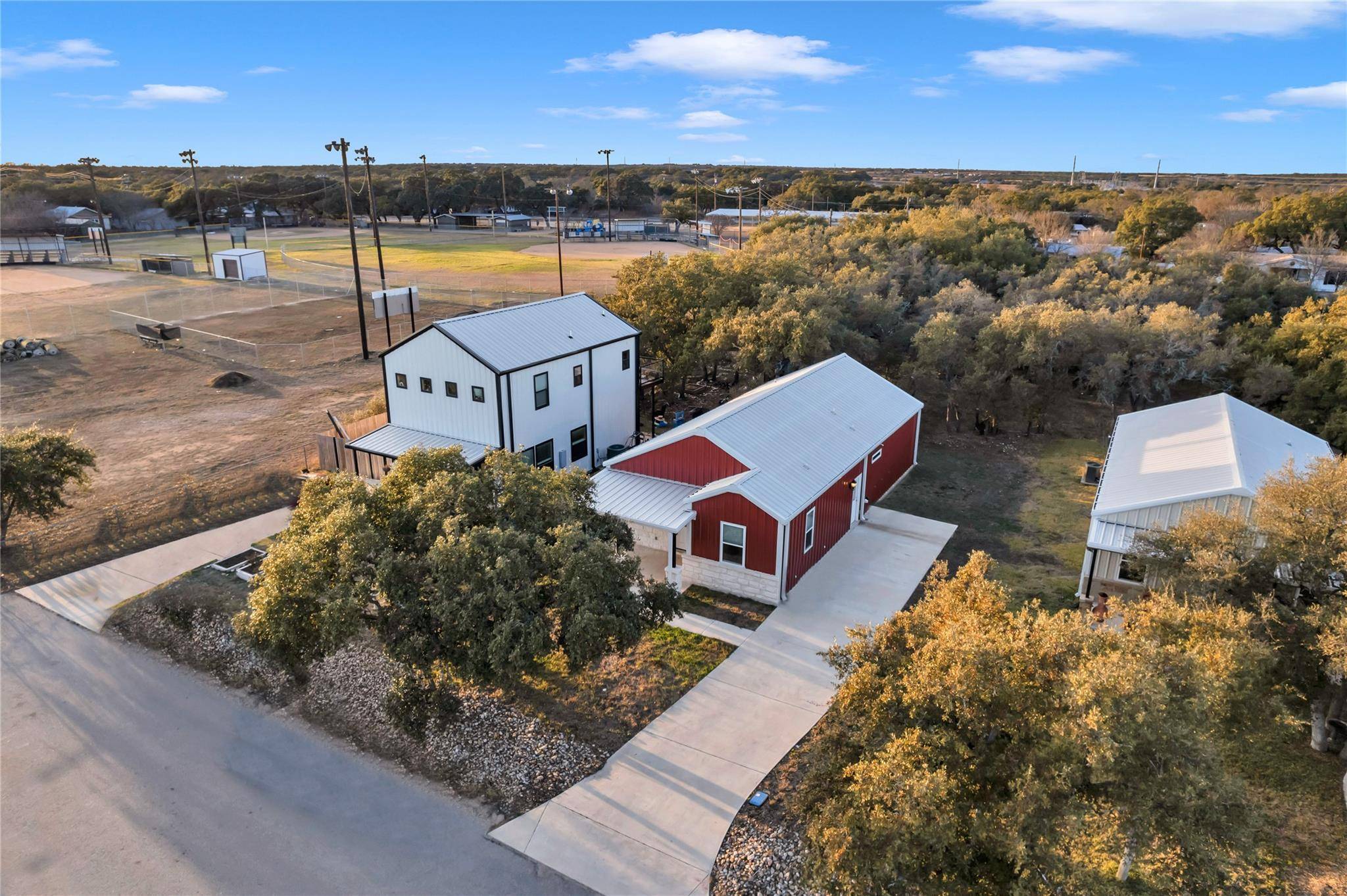904 Central BLVD Bertram, TX 78605
3 Beds
2 Baths
1,422 SqFt
UPDATED:
Key Details
Property Type Single Family Home
Sub Type Single Family Residence
Listing Status Active
Purchase Type For Sale
Square Footage 1,422 sqft
Price per Sqft $210
Subdivision Fair Grounds Bertam
MLS Listing ID 8078127
Bedrooms 3
Full Baths 2
HOA Y/N No
Year Built 2020
Annual Tax Amount $5,388
Tax Year 2024
Lot Size 7,758 Sqft
Acres 0.1781
Property Sub-Type Single Family Residence
Source actris
Property Description
Property Features:
Spacious Design: Open floor plan with 9 ft. ceilings for a bright and airy feel.
High-Quality Finishes: Vinyl plank flooring throughout, providing durability and style.
Modern Kitchen: Stainless steel appliances, custom cabinetry, granite countertops, and a center island designed for functionality and entertaining.
Master Suite: Features a walk-in shower, dual vanities, and a serene retreat.
Outdoor Living: Enjoy the covered front porch and a beautifully landscaped yard.
Partially Fenced Backyard: Perfect for privacy, or outdoor gatherings.
This home effortlessly blends modern conveniences with timeless design, offering comfort and practicality for a variety of lifestyles.
Location
State TX
County Burnet
Rooms
Main Level Bedrooms 3
Interior
Interior Features Breakfast Bar, Ceiling Fan(s), High Ceilings, Granite Counters, Double Vanity, Eat-in Kitchen, Kitchen Island, No Interior Steps, Open Floorplan, Primary Bedroom on Main, Recessed Lighting, Walk-In Closet(s)
Heating Central, Electric
Cooling Ceiling Fan(s), Central Air, Electric
Flooring Vinyl
Fireplace No
Appliance Dishwasher, Disposal, Electric Range, Microwave, Oven, Electric Oven, Free-Standing Electric Oven, Free-Standing Electric Range, Free-Standing Range, Refrigerator, Free-Standing Refrigerator, Stainless Steel Appliance(s), Electric Water Heater
Exterior
Exterior Feature No Exterior Steps, Private Yard
Fence Back Yard, Wood
Pool None
Community Features None
Utilities Available Electricity Available, Electricity Connected, Sewer Available, Sewer Connected, Water Available, Water Connected
Waterfront Description None
View Neighborhood
Roof Type Metal
Porch Covered, Front Porch, Porch
Total Parking Spaces 2
Private Pool No
Building
Lot Description Back Yard, Few Trees, Front Yard, Public Maintained Road
Faces North
Foundation Slab
Sewer Public Sewer
Water Public
Level or Stories One
Structure Type Metal Siding
New Construction No
Schools
Elementary Schools Bertram
Middle Schools Burnet (Burnet Isd)
High Schools Burnet
School District Burnet Cisd
Others
Special Listing Condition Standard
Virtual Tour https://www.tourfactory.com/3185354





