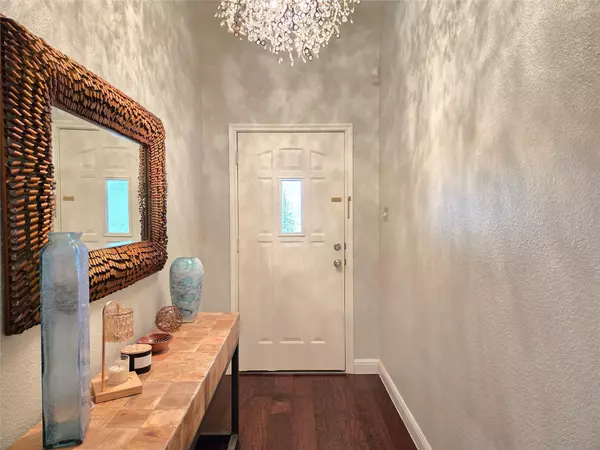4701 Muskdeer DR Austin, TX 78749
4 Beds
2 Baths
2,023 SqFt
UPDATED:
Key Details
Property Type Single Family Home
Sub Type Single Family Residence
Listing Status Active
Purchase Type For Rent
Square Footage 2,023 sqft
Subdivision Deer Park At Maple Run Sec 11-
MLS Listing ID 9824664
Style 1st Floor Entry
Bedrooms 4
Full Baths 2
HOA Y/N Yes
Year Built 1995
Lot Size 9,931 Sqft
Acres 0.228
Property Sub-Type Single Family Residence
Source actris
Property Description
Location
State TX
County Travis
Rooms
Main Level Bedrooms 4
Interior
Interior Features Breakfast Bar, Cathedral Ceiling(s), Entrance Foyer, Multiple Dining Areas, Pantry, Primary Bedroom on Main, Walk-In Closet(s)
Heating Central
Cooling Central Air
Flooring Carpet, Tile
Fireplaces Number 1
Fireplaces Type Family Room
Fireplace No
Appliance Dishwasher, Disposal, Microwave, Refrigerator, Self Cleaning Oven, Washer/Dryer, Water Heater
Exterior
Exterior Feature Private Yard
Garage Spaces 2.0
Fence Privacy
Pool In Ground
Community Features None
Utilities Available Electricity Available, Natural Gas Not Available
Waterfront Description None
View None
Roof Type Composition
Porch Covered, Patio
Total Parking Spaces 4
Private Pool Yes
Building
Lot Description Level, Sprinkler - Automatic, Sprinklers In Rear, Sprinklers In Front, Many Trees, Trees-Large (Over 40 Ft)
Faces Northeast
Foundation Slab
Sewer Public Sewer
Water Public
Level or Stories One
Structure Type Masonry – Partial
New Construction No
Schools
Elementary Schools Cowan
Middle Schools Covington
High Schools Bowie
School District Austin Isd
Others
Pets Allowed Cats OK, Dogs OK, Medium (< 35 lbs), Size Limit, Breed Restrictions
Num of Pet 2
Pets Allowed Cats OK, Dogs OK, Medium (< 35 lbs), Size Limit, Breed Restrictions





