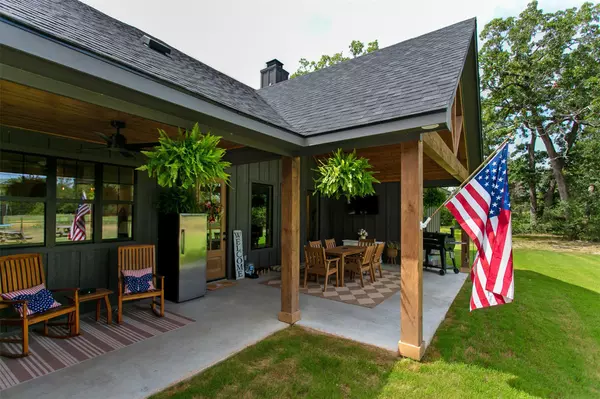10464 County Road 244 Caldwell, TX 77836
4 Beds
3 Baths
2,467 SqFt
UPDATED:
Key Details
Property Type Single Family Home
Sub Type Single Family Residence
Listing Status Active
Purchase Type For Sale
Square Footage 2,467 sqft
Price per Sqft $324
Subdivision 9999 - Other
MLS Listing ID 4524700
Bedrooms 4
Full Baths 3
HOA Y/N No
Year Built 2024
Tax Year 2024
Lot Size 5.070 Acres
Acres 5.07
Property Sub-Type Single Family Residence
Source actris
Property Description
Location
State TX
County Burleson
Rooms
Main Level Bedrooms 4
Interior
Interior Features Two Primary Baths, Breakfast Bar, Ceiling Fan(s), Beamed Ceilings, High Ceilings, Chandelier, Quartz Counters, Kitchen Island, Open Floorplan, Pantry, Soaking Tub, Walk-In Closet(s)
Heating Central, Electric
Cooling Ceiling Fan(s), Central Air, Electric
Flooring Carpet, Tile, Wood
Fireplaces Number 1
Fireplaces Type Family Room, Wood Burning
Fireplace No
Appliance Built-In Gas Range, Gas Cooktop, Double Oven, Free-Standing Gas Range, Refrigerator
Exterior
Exterior Feature Private Entrance, Private Yard
Garage Spaces 2.0
Fence Fenced, Full, Gate
Pool None
Community Features None
Utilities Available Electricity Connected, Sewer Connected, Water Connected
Waterfront Description None
View Trees/Woods
Roof Type Shingle
Porch Covered, Porch
Total Parking Spaces 2
Private Pool No
Building
Lot Description Trees-Large (Over 40 Ft), Trees-Medium (20 Ft - 40 Ft), Trees-Small (Under 20 Ft)
Faces East
Foundation Slab
Sewer Aerobic Septic
Water Public
Level or Stories One
Structure Type HardiPlank Type
New Construction Yes
Schools
Elementary Schools Outside School District
Middle Schools Outside School District
High Schools Outside School District
School District Snook Isd
Others
Special Listing Condition Standard





