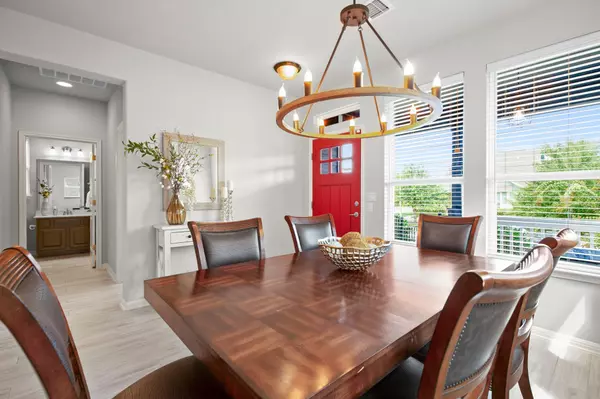5705 Baythorne DR Austin, TX 78747
3 Beds
3 Baths
1,961 SqFt
Open House
Sun Sep 07, 1:00pm - 3:00pm
UPDATED:
Key Details
Property Type Single Family Home
Sub Type Single Family Residence
Listing Status Active
Purchase Type For Sale
Square Footage 1,961 sqft
Price per Sqft $203
Subdivision Goodnight Ranch Ph 1 Sec 3
MLS Listing ID 8328437
Bedrooms 3
Full Baths 3
HOA Fees $120/qua
HOA Y/N Yes
Year Built 2018
Annual Tax Amount $10,371
Tax Year 2025
Lot Size 4,369 Sqft
Acres 0.1003
Property Sub-Type Single Family Residence
Source actris
Property Description
Location
State TX
County Travis
Rooms
Main Level Bedrooms 1
Interior
Interior Features Breakfast Bar, Ceiling Fan(s), High Ceilings, Vaulted Ceiling(s), Chandelier, Granite Counters, Double Vanity, Interior Steps, Kitchen Island, Multiple Dining Areas, Multiple Living Areas, Pantry, Walk-In Closet(s)
Heating Central
Cooling Ceiling Fan(s), Central Air
Flooring Carpet, Tile
Fireplace No
Appliance Dishwasher, Disposal, Gas Range, Microwave, Stainless Steel Appliance(s)
Exterior
Exterior Feature Exterior Steps, Gutters Full, Private Yard
Garage Spaces 2.0
Fence Back Yard, Fenced, Gate, Privacy, Wood
Pool None
Community Features BBQ Pit/Grill, Cluster Mailbox, Common Grounds, Park, Picnic Area, Playground, Pool, Sport Court(s)/Facility, Trail(s)
Utilities Available Cable Connected, Electricity Connected, High Speed Internet, Natural Gas Connected, Sewer Connected, Water Connected
Waterfront Description None
View None
Roof Type Composition,Shingle
Porch Covered, Front Porch, Patio
Total Parking Spaces 4
Private Pool No
Building
Lot Description Back Yard, Front Yard, Interior Lot, Landscaped, Level, Private
Faces North
Foundation Slab
Sewer Public Sewer
Water Public
Level or Stories Two
Structure Type HardiPlank Type,Masonry – Partial,Stone
New Construction No
Schools
Elementary Schools Blazier
Middle Schools Paredes
High Schools Akins
School District Austin Isd
Others
HOA Fee Include Common Area Maintenance
Special Listing Condition Standard





