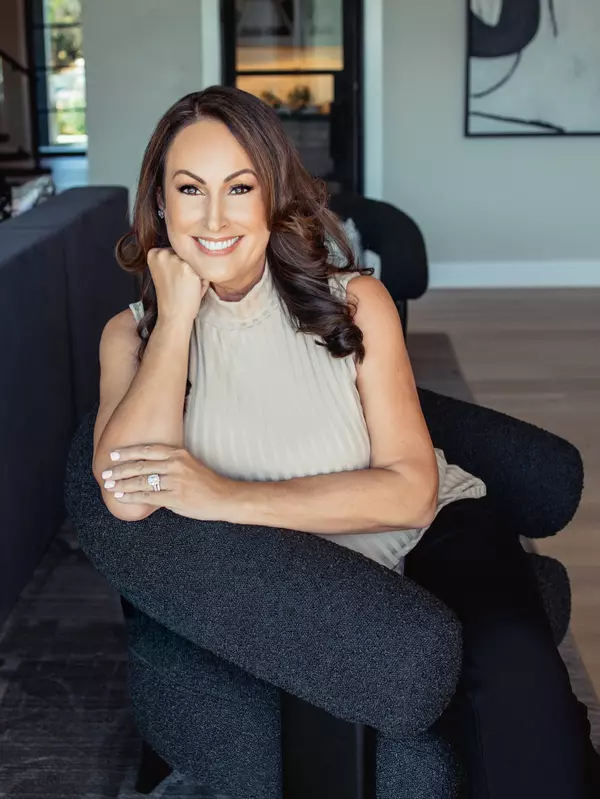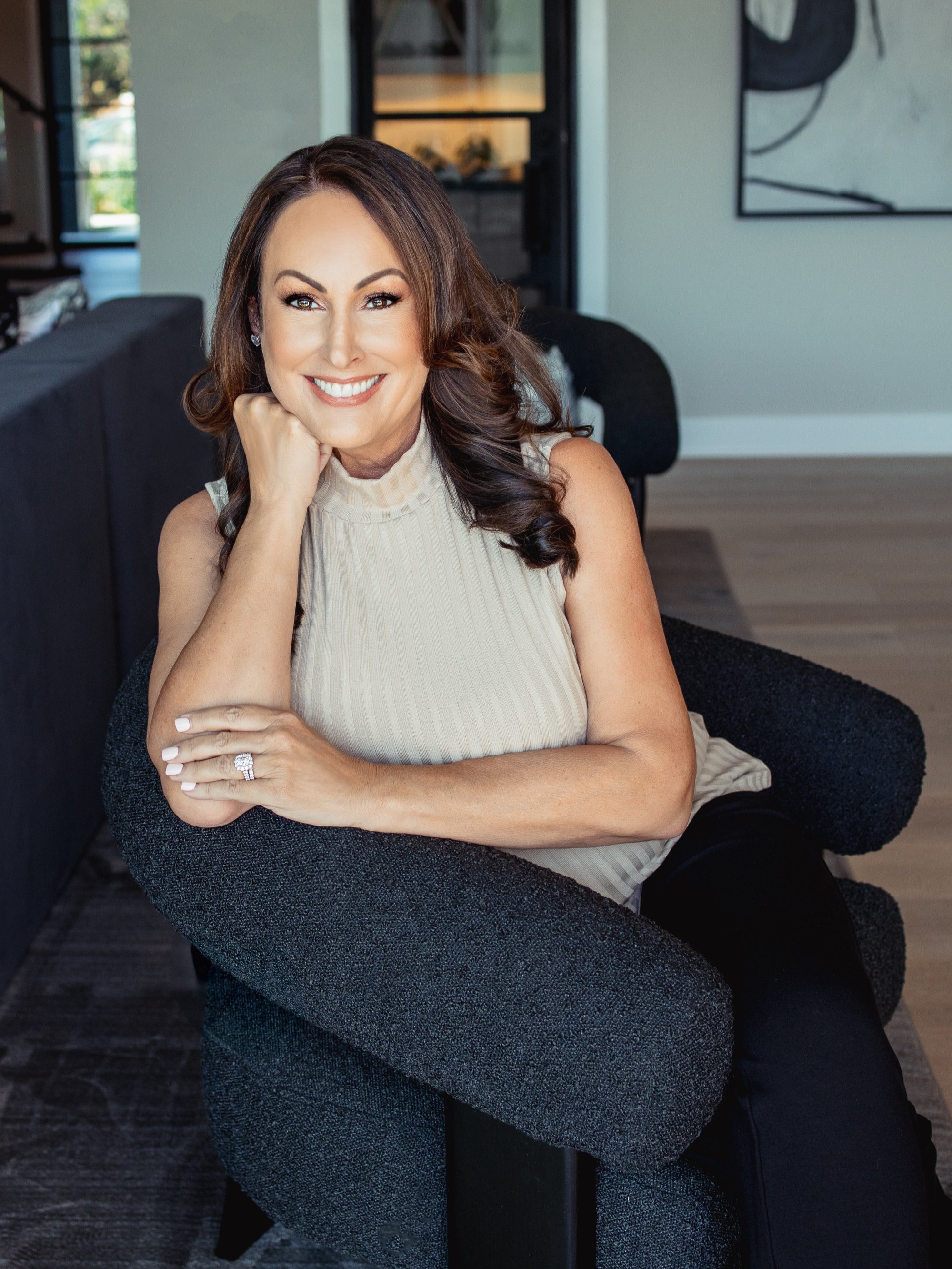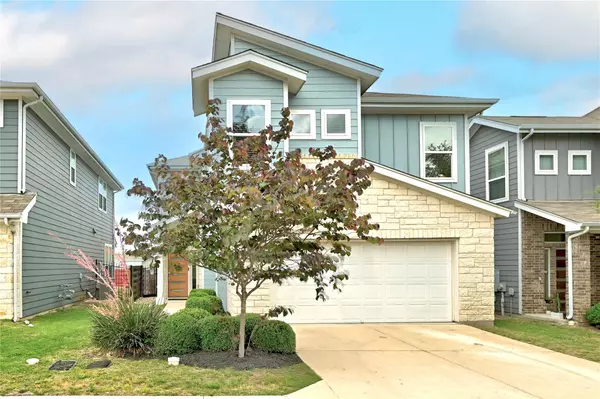
7308 Oberon ST Austin, TX 78741
3 Beds
2.5 Baths
1,898 SqFt
UPDATED:
Key Details
Property Type Single Family Home
Sub Type Single Family Residence
Listing Status Active
Purchase Type For Rent
Square Footage 1,898 sqft
Subdivision Eastwood At Riverside Ii Condominiums
MLS Listing ID 3245535
Style 1st Floor Entry,Low Rise (1-3 Stories),No Adjoining Neighbor
Bedrooms 3
Full Baths 2
Half Baths 1
HOA Y/N Yes
Year Built 2017
Lot Size 6,555 Sqft
Acres 0.1505
Property Sub-Type Single Family Residence
Source actris
Property Description
Location
State TX
County Travis
Interior
Interior Features Breakfast Bar, Ceiling Fan(s), Ceiling-High, Vaulted Ceiling(s), Chandelier, Granite Counters, Eat-in Kitchen, Interior Steps, Kitchen Island, Open Floorplan, Pantry, Recessed Lighting, Smart Thermostat, Walk-In Closet(s)
Heating Central
Cooling Ceiling Fan(s), Central Air
Flooring Carpet, Tile, Wood
Fireplace No
Appliance Dishwasher, Disposal, Dryer, Gas Cooktop, Gas Range, Microwave, Oven, Range, Refrigerator, Stainless Steel Appliance(s), Washer, Washer/Dryer
Exterior
Exterior Feature Exterior Steps, Rain Gutters, Private Yard
Garage Spaces 2.0
Fence Back Yard, Fenced, Gate, Wood, Wrought Iron
Pool None
Community Features Curbs, Dog Park, Garage Parking, Gated, Suburban
Utilities Available Electricity Available, Sewer Available, Water Available
Waterfront Description None
View City
Roof Type Composition,Shingle
Porch Deck, Rear Porch
Total Parking Spaces 2
Private Pool No
Building
Lot Description None
Faces Southeast
Foundation Slab
Sewer Public Sewer
Water Public
Level or Stories Two
Structure Type Wood Siding,Stone
New Construction No
Schools
Elementary Schools Smith
Middle Schools Ojeda
High Schools Del Valle
School District Del Valle Isd
Others
Pets Allowed Cats OK, Dogs OK, Small (< 20 lbs), Medium (< 35 lbs), Large (< 50lbs)
Num of Pet 2
Pets Allowed Cats OK, Dogs OK, Small (< 20 lbs), Medium (< 35 lbs), Large (< 50lbs)






